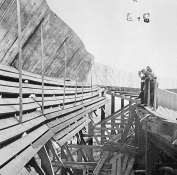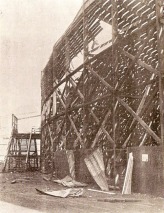Failure: Rana Plaza Garment Factory Collapse
Location: Savar, near Dhaka, Bangladesh
Date: April 24, 2013
Type: 8-story Progressive Collapse
Architect & Structural Design: Massood Reza of Vastukalpa Consultants
Site Developer: Sohel Rana (currently in prison)
1,129 Dead
2,515 Rescued
*Deadliest accidental structural failure in history [e]
Major cracking shook the building the day before the collapse, alarming workers inside. A consultant structural engineer deemed the building unsafe and urged evacuation, along with local police. Garment factory owners forced employees to work anyway on April 24 by threatening to dock pay. [a] The building—already lacking structural integrity—was shaken to final collapse when generators and heavy machinery restarted after a power outage around 9:00AM. Cracks seen on the 7th floor propagated, causing collapse of the uppermost floor. A domino effect ensued, killing and entrapping thousands of workers in the rubble. [b]
After formal investigation, authorities concluded that the major contributing factors of failure were: (i) a lot unfit for a multistory building, (ii) shoddy construction and poor materials, (iii) illegal expansion and use, and (iv) a lack of safety regulations or regular inspections.
(i) Investigators claim the building footprint is partially on what once was a swampy landfill, causing uneven settling of the foundation and unstable support of heavy loads. The owner bribed officials for construction permits and to avoid inspections. [b]
(ii) As is a common issue in developing countries, the construction was completed with very cheap materials. The high cost and unavailability of steel led to use of smooth reinforcement bars. After the collapse, officials cited underuse of proper steel rebar (to achieve redundancy) and bad cement in the reinforced concrete construction. Had there been more reinforcement, the collapse may have been localized rather than progressive. [c]
(iii) Though initially designed to be a 5 story building used for office spaces, the final occupation of the building was as an 8-story industrial garment factory. At the time of collapse, the building appeared to be undergoing even further expansion. [a] The heavy machinery and crowded conditions of the garment factories created extreme, uneven loading that surpassed the strength of the structure. There was blatant disregard for building codes by the owner.
(iv) Bangladesh has the lowest wages in the world for garment workers, with over 5,000 factories manufacturing for retailers worldwide paying its over 4 million workers an average of $38 USD per month. [b] Building codes are ignored and inspections are irregular—a consequence of bribery and the political clout of factory owners. Hundreds of others were also killed in factory fires or collapses that year. [d]




















![[1]](https://buildingfailures.wordpress.com/wp-content/uploads/2014/02/bridge-collapse.jpg?w=150&h=98)
![[5]](https://buildingfailures.wordpress.com/wp-content/uploads/2014/02/gusset-failure.jpg?w=150&h=111)





































































































